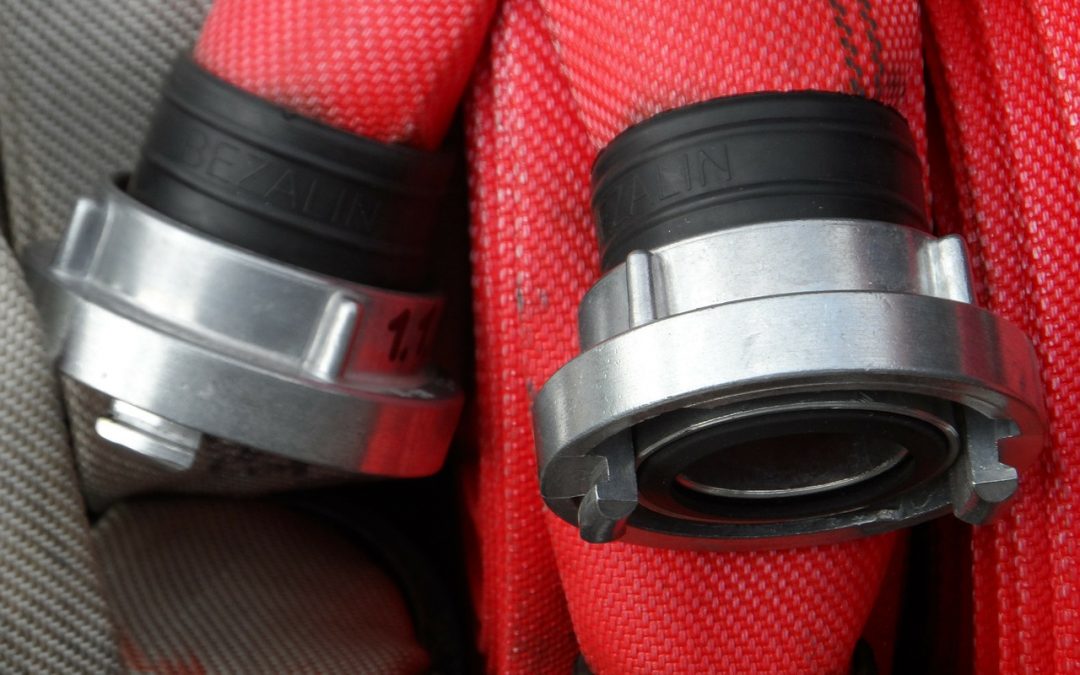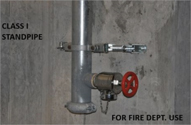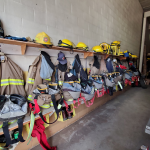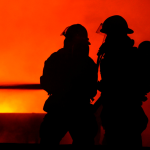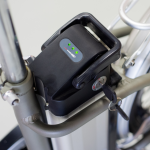Often during fire inspections, the building owner or manager will ask if the standpipe and hose system in their building is required. They will comment that they understand that the firefighters will not use the hose in the cabinet so why do they have to pay to have it inspected and tested? They raise a good point which I will try to address here.
The National Building and Fire Codes of Canada and most Provincial Codes are minimum standards that must be complied with, but the local authority having jurisdiction (AHJ) can call for more stringent requirements than the code, but not less than the code, unless an alternate solution has been accepted by the AHJ. For example, local government bylaws may require the installation of sprinkler systems in excess of the building code based on local conditions.
The AHJ is a defined term in the Fire Code as “Authority Having Jurisdiction which means the governmental body responsible for the enforcement of any part of this Code or the official or agency designated by that body to exercise such a function.”
There are three classes of standpipe and hose systems:
Class I Systems
In Class I Systems, 2-1/2″ (64mm) hose connections are provided for use by fire departments and those trained in handling heavy water streams. Class I systems provide the water supply for firefighting and are often located in the exit stairs or by a fire separation in the building. The fire department provides their own hose.
Class II Systems
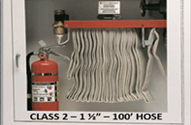 In Class II Systems, 1-1/2″ (38mm) hose lines are provided in cabinets for use by trained building occupants until the fire department arrives.
In Class II Systems, 1-1/2″ (38mm) hose lines are provided in cabinets for use by trained building occupants until the fire department arrives.
The key wording is “for use by trained building occupants”. Originally Class ll systems were designed for use by the building occupants but due to changing material burning characteristics, many fire experts concur that unless individuals are equipped with personal protective equipment such as breathing apparatus, they should exit the building and leave the firefighting to the fire department.
Class III Systems
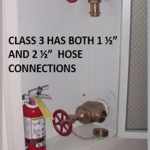 Class III Systems provide 1-1/2″ (38mm)] hose stations to supply water for use by trained building occupants and [2-1/2″ (64mm)] hose connections to supply a larger volume of water for use by fire departments and those trained in handling heavy water streams.
Class III Systems provide 1-1/2″ (38mm)] hose stations to supply water for use by trained building occupants and [2-1/2″ (64mm)] hose connections to supply a larger volume of water for use by fire departments and those trained in handling heavy water streams.
Building code requirement for standpipe and hose systems are reproduced in part below:
Standpipe Systems
1) a standpipe system shall be installed in a building that is
a) more than 3 storeys in building height,
b) more than 14 m high measured between grade and the ceiling of the top storey,
or
c) not more than 14 m high measured between grade and the ceiling of the top storey
Standpipe System Design
- the design, construction, installation and testing of a standpipe system shall conform to NFPA 14, “Installation of Standpipe and Hose Systems.”
Free online access to view NFPA 14, is available here.
Many jurisdictions permit the removal of Type II standpipe hose (1 ½ hose only) on a case by case basis, with the written approval of the fire department.
Some jurisdictions allow the hose to be removed if the fire department will not use the hose provided in the cabinet, but the rest of the system must be maintained for use by the fire department. In some cases, the AHJ allows the hose to be removed but require a portable fire extinguisher to be placed in the hose cabinet.
So, if the building owner wants to remove the hoses, my advice is to approach the AHJ and ask them to review the need for the standpipe and hose system in the building base on:
- Will they use the hose in the cabinet in the event of a fire?
- If the building was constructed today, would a standpipe system be required?
- Do they expect residents to use the system in the event of a fire?
- Do they recommend that the occupants be trained in the use of the system?
In conclusion, standpipe and hose systems provide vital fire protection but the use by building occupants is discouraged due to the hazardous atmosphere created by a fire.
Bob Turley
Co-founder, Program Developer
February 2020

